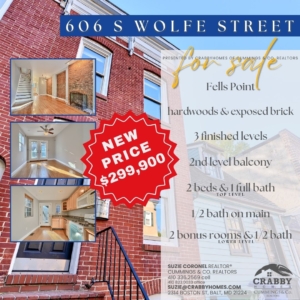***OPEN HOUSE*** This Saturday 10/24 from 12-2pm
Sitting one block from the 137-acre Patterson Park, on the corner of Fleet Street is 602 S Potomac Street. This is Canton’s newest full CHAP tax credit renovation. The renovation features all the amenities and finishes most buyers are looking for. The home is wide, and the floor plan is open. The hardwood floors go all the way thru and the exposed brick turned out lovely.
The large kitchen has a huge kitchen island with ledge for seating, stainless appliances, quartz counters, a tiled back splash, 2 tone cabinetry, and reclaimed wood shelving to accent the far wall. Pendant lights highlight the island and recessed fixtures light up the kitchen for easy workspace. Hard to find a kitchen in a city row home with this much space!
Let me take you to the upper level. The master suite sits at the back for the house and wait until you see this mast bath! It is a showstopper. Top of the line tiles, frameless glass and barn house style finishes really set this bath apart from others. At the front is the send bedroom with a hallway bathroom. Access to the roof deck is in this hallway. Correct, no more walking through a bedroom to get to your outdoor public space.
Underneath all of this is a large, finished basement. The high ceilings and natural light make this basement feel like just an added level of space. There are 2 more full bedrooms compete with windows and closets. The 3rd full bath is also down there for the bedrooms to share.
The exterior of this home is just as visually pleasing as the interior. The facade was hand painted, the rear has a parking pad, and the roof has a large deck with fantastic park and city views.
Seeing this home all together in person is the best way to view. Below is a quick virtual tour but there will also be an open house this Saturday, October 24th from 12-2pm. Come on by!
If you are looking for more info or would like a private tour, please contact Suzie Coronel





















