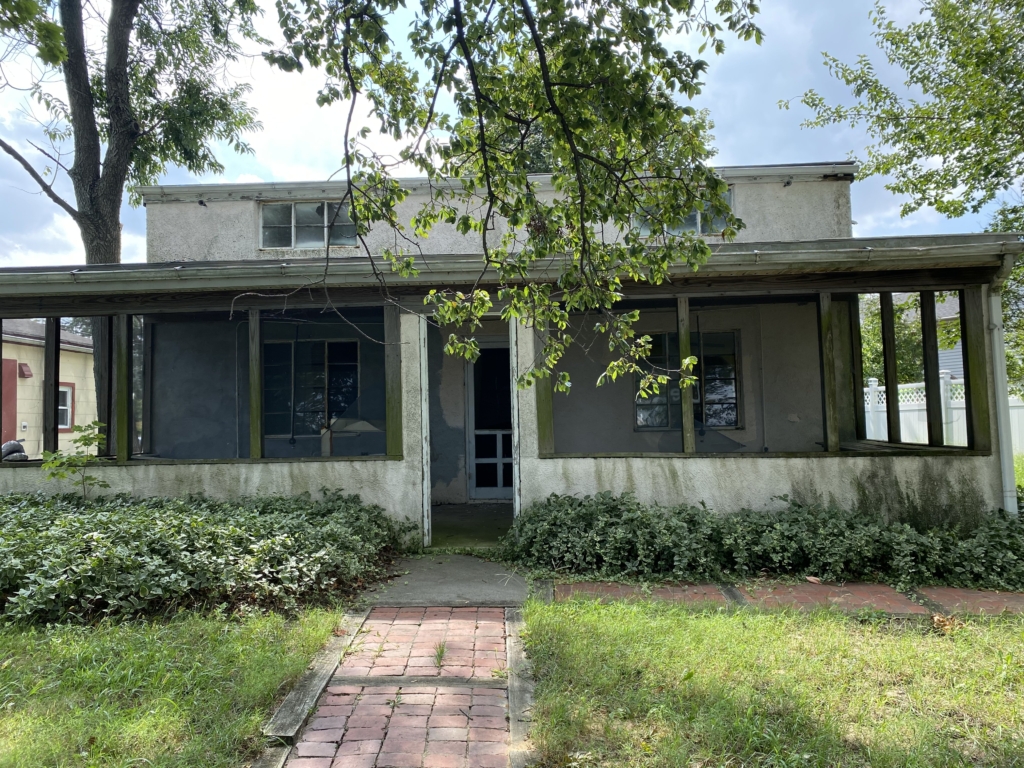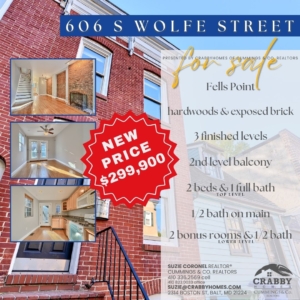Have you been following the progress?
My favorite part of my career is the construction aspect of it. I enjoy helping Maryland area builders & investors think through space planning to make sure the new owner has good options for their furniture arrangement and storage. I also enjoy selecting the finishes and fixtures so that the house has a consistent style and design.
This was a big project. The original structure was torn down and was replaced with a large custom built. If you didn’t follow the process, HERE is the blog that I tried to keep updated. On the right is a photo of the structure that was there when the lot was purchased.

Officially COMPLETE!
After a long dealing with zoning and permitting. Tweaking the layout 100 times. Making the builder go to 20 textile warehouses. I’m thrilled to report that 8622 Sandy Plains Road of Dundalk, MD is COMPLETE!
But all the hard work was worth it! This is a show piece and I envy the next owner.
Dundalk’s newest waterfront custom home is now active and ready for showings! This 3-level new construction home sits right across the water from Sparrows Point Country Club on Bear Creek. The ground level has a front loading 2 car garage with a 448 sq ft additional bonus room with 2 sliders facing Bear Creek. The main living level has a wide-open floor plan. From the moment you walk onto this level you have a panoramic water view with the 3 sliders in the living room that lead to a large deck. The living room will also have an electric fireplace for those chilly evenings. The gourmet kitchen is L shape with great cabinet space, stainless steel appliances, quartz counters, a pantry, and a large floating island with pendant lights hung above. The dining room sits just off the kitchen, on the waterfront side of this level. On the other side of the main living area is a half bath, but also a guest suite with nice closet space and an attached full bath. Upstairs is large and airy. There is an owner’s suite at the waterfront side of the home. Wake up like you’re on vacation every day with a glass slider that leads to a private balcony. The attached full bath has natural light, a soaking tub, a large shower stale, a water closet, and a dual sink vanity. This suite also has a walk-in closet. Just outside of the suite is an upper-level laundry room, another full bath, and 2 additional bedrooms. This property is located on a dead-end, cul-de-sac with no through traffic. Do you have a boat? Enjoy the summers on the water with the long pier and 10,000 lb. boat lift.
8622 Sandy Plain Rd
- Custom built from foundation up
- On the waterfront of Bear Creek
- 4 bedrooms
- 3.5 baths
- Master suite on the main
- Owner suite on the 2nd level w/ private balcony
- 1/2 bath on the main
- Hardwoods on main
- Large composite deck of main
- 2 car garage
- 6 car driveway
- Private pier w/ electric and boat lift
- High end finishes throughout
I’ve neer been so proud to showcase a property. I’m 20+ years into this business and this has been the most exciting project I’ve been a part of. If you’d like a private tour, just give me, Suzie Coronel, a call at 410-336-2569. You won’t be disappointed.




